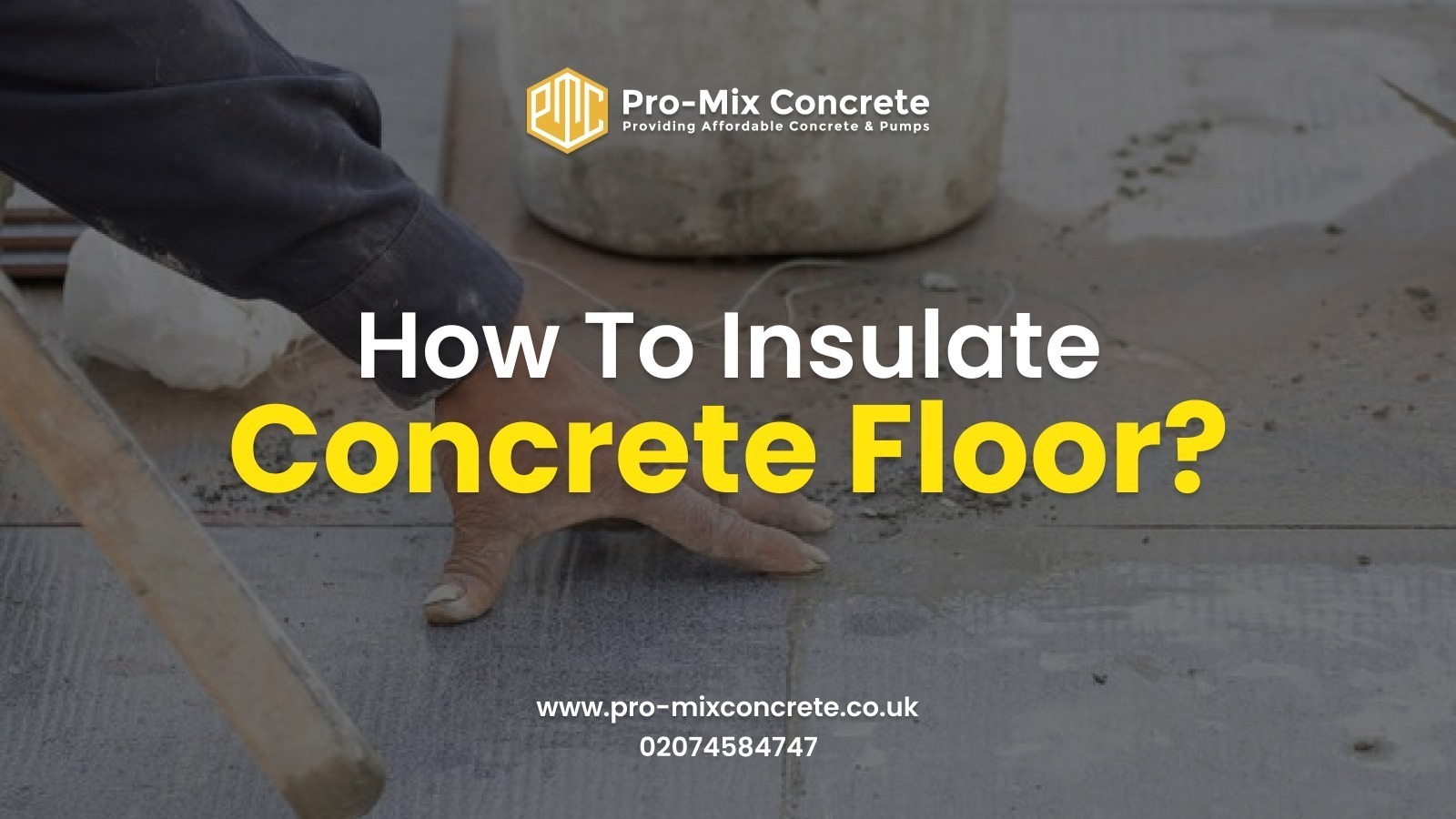Concrete floors can make the winter chill more intense. If the floor lacks insulation, the cool breeze that’s welcomed in the summer becomes less appealing during the colder months.
Insulating concrete floors requires more effort compared to insulating suspended timber floors. However, it’s a worthwhile task. Selecting the appropriate insulation and understanding the proper installation process is crucial for creating an energy-efficient home. This not only reduces utility bills but also enhances the warmth of a cold house.
Read More: The Power of Thermal Mass: A Closer Look at Concrete
Concrete Floor Insulation Options
When it’s time to insulate your concrete flooring, you’ll encounter two primary options. Choosing the right method depends on your circumstances and the height of your basement ceiling, making the decision relatively straightforward.
All-In-One Subfloor System
The all-in-one subfloor system is a quick and uncomplicated installation that offers insulation without extensive effort. While it may not provide insulation as effectively as a rigid foam system, it has the advantage of not occupying much of your floor-to-ceiling space. This makes it an excellent choice, especially if you’re dealing with already low ceilings.
Read More: How to Lay a Concrete Floor with Insulation
Rigid Foam Insulation and Subfloor
Opting for the rigid foam floor insulation and subfloor system involves a bit more effort on your part, but the results justify the additional work. The main drawbacks are the extra time and material investment required, but the advantages far surpass the disadvantages.
Choosing rigid foam ensures the best insulation for your ready mix concrete floor, albeit at the cost of reducing your total floor-to-ceiling height by 4-6 inches.
Foam Insulation and Subfloor Installation for Concrete Floors
Its installation shouldn’t be a lengthy process, but you need to gather all the necessary materials well in advance. Before beginning the job, make sure you have everything on hand to avoid wasting time searching for forgotten items at the local hardware store.
Read More: How To Seal Concrete Floor?
Materials and Tools Needed
- Concrete Trowels (if needed)
- Utility Knife
- Tape Measure
- Circular Saw
- Sawhorses
- Screw Gun
- Concrete or Level Compound (as needed)
- 6-mil Polyethylene Sheeting
- 12 1-Inch Thick Rigid Foam Insulation Pieces
- Heavy-Duty Construction Tape
- 24 1/2-Inch Exterior-Grade Plywood Sheets
- 7/8-Inch Outdoor-Grade Utility Screws
- Edging/Threshold Strips
- OSB Exterior-Grade Plywood
Clean and Repair Your Existing Flooring
Before commencing the floor insulation, it’s essential to clean, remove the current flooring, and address any issues with the existing concrete. Cleaning can be as easy as sweeping just so the surface is free of dust and dirt.
You can’t begin the process until you have removed the existing flooring. Additionally, if there are any damages such as cracks or chips in the concrete, fill or patch them appropriately.
Read More: How To Clean Concrete?
Install the Vapor Barrier
Before you proceed, any ready mix concrete patches you did should have dried completely. If you didn’t have to do any repairs, you can seamlessly transition from cleaning to this next step. The polyethylene plastic sheet will serve as your vapour barrier, protecting the bare concrete floor.
Overlap the seams by about 6 to 8 inches and extend the sheets up the walls by 3-4 inches to prevent any vapour or water seepage. Secure the barrier in place by using construction tape along the entire seam and against the walls.
Read More: How Much Does A Concrete Block Weigh?
Lay Rigid Foam Pieces
The next step involves placing sheets of high-density foam over the polyethylene plastic. Using a utility knife or hacksaw, cut the foam to the required size, leaving approximately a 1/4-inch gap around the perimeter. Tape the seams of the foam together using construction tape.
It’s crucial to use high-grade rigid foam that can withstand the weight of the plywood and the demands of your daily activities once installed.
Read More: Types of Commercial Concrete
Place the Plywood and Lumber
The final step in the insulation process is simple. Lay down the 1/2-inch exterior-grade plywood sheets over the foam. Position each panel with a 1/4-inch gap from the others and leave a 1/2-inch gap around the perimeter. Additionally, maintain that the seams of the plywood do not align with the seams of the foam, creating more of a grid-like pattern.
After completing the first layer, add a second layer of 1/2-inch plywood over the initial layer. Ensure that this layer runs perpendicular to the first, with the same spacing. Secure the two layers together using 7/8-inch outdoor utility screws.
If necessary, use a circular saw to trim the panels to the required size.
Read More: How to Level a Concrete Floor?
Complete the Flooring Installation
After completing all the previous steps, you can now proceed to install your chosen flooring. The process is straightforward, allowing you to choose any flooring material that suits your preference. Whether it’s hardwood, tile, concrete, mats, or tiles, you have the flexibility to install the flooring of your choice. Alternatively, you can opt to paint and coat the plywood with epoxy for a customised finish.
Read More: How to Lay a Concrete Floor with Insulation?
The Takeaway
This DIY approach is almost the same as those employed by many professional companies for basement or floor insulation. However, if you prefer not to tackle the project yourself, consider reaching out to Ready Mix Concrete London.
